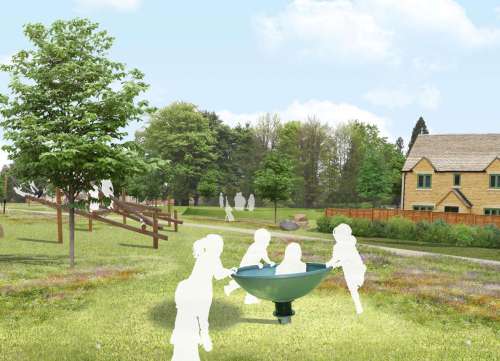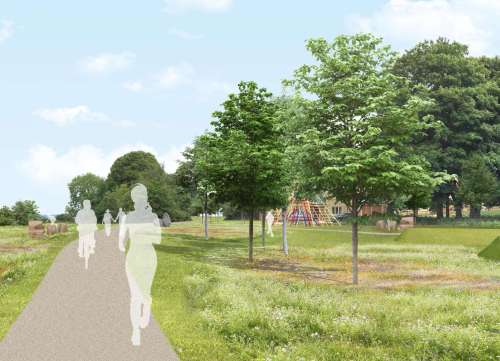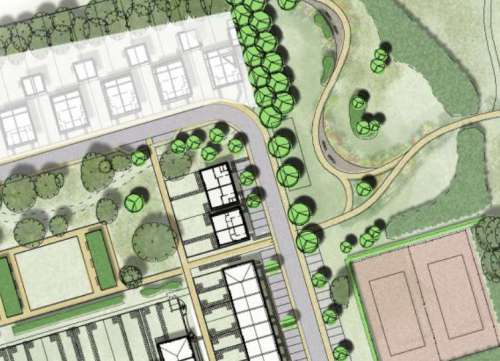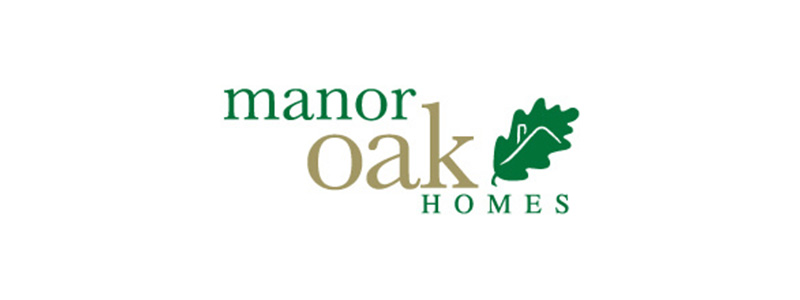Project: Comprehensive redevelopment of the former RAF base.
Client: Bovis Homes / Linden Homes
Aspect were instructed to provide landscape planning and design input for the reserved matters application at the RAF base at Upper Rissington, Gloucestershire.
The scheme included 360 dwellings, a new village centre, school, and a number of other uses across the site. The Landscape & Biodiversity Strategy was a key document born out of the Design & Access Statement, to guide the development of a series of open spaces and the provision of a country park. The general landscape principles were established in the Landscape, Ecological and Arboricultural Management Plan (LEAMP) which identified key areas, each with their own biodiversity functions and environmental roles.
Aspect were part of a multi-disciplinary team to establish a high-quality setting and sense of place for the built environment, creating a new development within a mature treescape and an attractive place to live. The masterplan illustrates the network of public open spaces and recreational facilities that link together through cycleways and footpaths to provide a landscape framework for the development, with children’s play areas, informal recreation and sport.


















