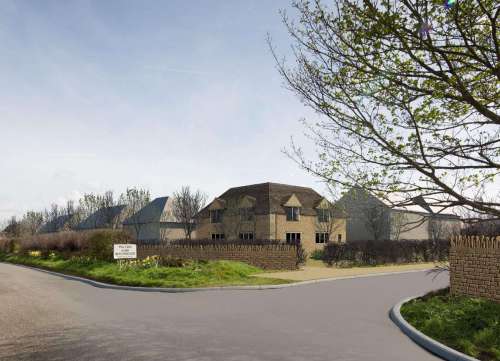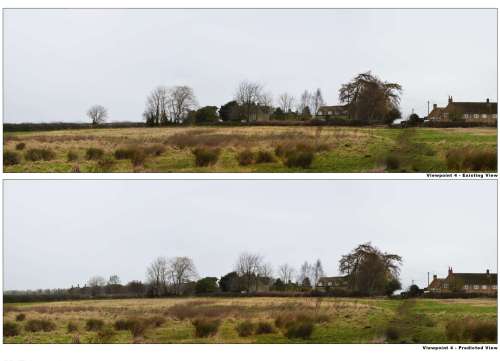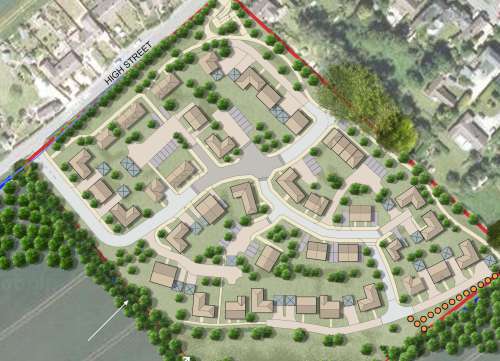Project: Proposed residential development of up to 62 dwellings.
Client: Sharba Homes Ltd and Mactaggart & Mickel Homes Ltd
Aspect Landscape Panning was instructed by Sharba Homes Ltd to provide expert witness for an application which had been refused by West Oxfordshire District Council.
The site lies within the Cotswold Area of Outstanding Natural Beauty (AONB) and was refused on grounds of harm to the AONB. The site is located on the south western edge of Milton-under-Wychwood, Oxfordshire to the south of the High Street opposite existing residential development and to the west of the existing properties which line Jubilee Lane. The main site area comprises a broadly rectangular parcel of land immediately adjacent to the existing urban edge to the full extent of both its north west and north east boundaries. Land to the west, and south of the immediate site boundaries and a smaller triangular parcel of land to the south east are also under the applicants control. Internally the proposed development area of the site is characterised by arable crops. While no existing PRoW traverse the proposed development area an existing PRoW lies some way to the south and east of the site.
The Landscape Masterplan incorporates a reduction in the number of proposed units from 70 down to 62, and the relocation of the site access, westwards towards the western site boundary in line with the existing, gated field access. Alongside this, new woodland copse planting, within the blue land, is located to the north west and south eastern areas. Further additional tree, shrub and hedge planting, increased from 5m to 8m width, is proposed to the western and southern site boundaries within open space. Aspect provided landscape expert witness at the Public Inquiry concluding with the Inspector allowing the Appeal.
Following the success at Appeal, the site was taken forward for detailed design and construction by Mactaggart & Mickel Homes Ltd and Aspect continued to be commissioned on the project throughout the detailed design for Reserved Matters, discharge of Conditions and preparation of landscape tender drawings.


















